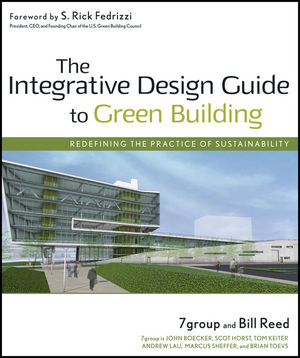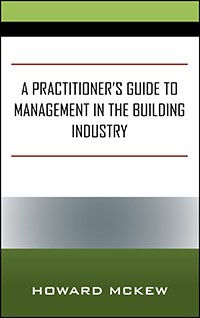Program phase - deliverables and 5% of design fee payment. (A good reference in this important phase of the program is the ASHRAE 2000 Handbook Systems and Equipment, Chapter 1 for determining the project goals.). Deliverables include:
- Design intent document highlighting the HVAC goals;
- Design criteria highlighting the specific parameters (e.g., space temperature, air filtration);
- Primary equipment capacity (e.g., sq ft/ton, Btuh/sq ft, cfm/sq ft);
- Cost/sq-ft (first cost and also annual operating cost); and
- Project timeline.
The schematic phase, program phase - deliverables and 15% of design fee payment. My favorite point in the project, its deliverables include:
- Program deliverables edited based on schematic phase adjustments;
- System flow diagrams;
- Sequence of operations;
- Square foot requirements (e.g., equipment rooms, shaft space, ceiling space);
- Main duct/pipe run and sizes;
- Electric data and plumbing data;
- Equipment weights; and
- Commissioning plan.
Design development phase - deliverables, and 20% of design fee payment. (This is a good time to dig out those "HVACR Designer Tips" found on this website. Deliverables include:
- Program and schematic deliverables edited based on design development phase adjustments;
- Duct distribution (one-line diagram) floor plan(s);
- Pipe distribution (one-line diagram) floor plan(s);
- Outline specification;
- Commissioning specification; and
- Long lead items issues.
Construction document (50% progress set) phase - deliverables and 15% of design fee payment. Deliverables include previous deliverables edited and coordinated based on construction document phase adjustments; duct distribution (double-line) floor plan(s), 50% complete; pipe distribution (double-line for pipes over 3 in.) floor plan(s), 50% complete; duct and pipe riser diagrams, 50% complete; quarter-scale equipment room plans, 50% complete; and edits on Division 1, 15, and 17 Specification.
Construction document/GMP (80% progress set) phase - deliverables and 10% of design fee payment. This stage includes previous deliverables edited based on construction document phase adjustments; duct distribution (double-line) floor plan(s), 80% complete; pipe distribution (double-line for pipes over 3 in.) floor plan(s), 80% complete; details, schedules, and sections; quarter-scale equipment room plans; quarter-scale shaft plans; and functional performance test narratives (insert into the commissioning specification).
Construction document (100% complete) phase - deliverables and 10% of design fee payment. This stage includes previous deliverables edited based on construction document phase adjustments, coordinated, and completed; and adjustments in design based on GMP pricing feedback.
Conclusion
Are you wondering where the rest of the design fee went? Well, the consulting engineer should get 5% more of the design fee once the construction manager receives the contractor bids. The last 20% of the fee is paid through the construction phase.Getting back to the list of deliverables, if there were standard guidelines for producing design phase documents, the next step would be for estimating services to mirror these standards with "estimating deliverables," phase by phase. This combination of design and estimating "deliverables" would certainly clear up any confusion relative to when value engineering would come into play in the design phase.
At the same time, it documents when the design team completes specific activities. The result will be a truly coordinated effort, based on mutual understanding of each other's responsibilities and deliverables. ES



