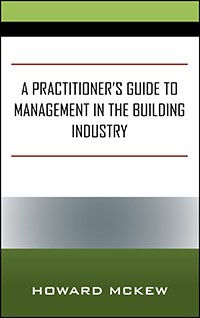At some point in time, most mission critical companies will make the decision to expand their data center space by either outsourcing the mission critical expansion add-on or new space, or lease a tenant space that has already been designed to accept a mission critical data center. When the decision has been made, and for this month’s B2B, the company has chosen to move into a tenant leased space that has the infrastructure to accept the high electrical power connection requirements and large air conditioning demand. A Building Program (BP) is created, and this document will be the cornerstone for investing in an HVAC design and eventual construction of HVAC systems to meet the Building Program requirements.
For the HVAC engineer, he will take the program information and craft a Basis of Design (BofD) using the suggested BofD template on page 2 of this B2B. For this month’s test, we have to document the BP for a mission critical tenant fit-out within and existing building. On page 2 of this B2B the reader shall complete the BofD by filling it the pertinent data drawing upon the BP information provided and from pertinent reference documents such as local weather data design criteria. The answers to the BofD can be found here.
The building tenant space comprises 4,000 sq ft and one story in Craftsbury, VT. The occupancy will be limited during much of the 24/7 operation. Utilities will be provided by the building owner and include metered electricity, domestic water, and chilled water. The tenant will furnish and install six CRAC units each with chilled water cooling, electric reheat, and electric humidification provided based on referencing the ASHRAE Handbooks and ASHRAE data center publications.
The HVAC electrical requirements shall be 120/1/60 for motors less than .5 hp and 480/3/60 for motors .5 hp and larger. The chilled water connections shall be made from the building infrastructure and piped to each of the 20-ton CRAC units. A building furnished direct outdoor air system shall provide the minimum outdoor ventilation and to positive pressurize the mission critical tenant space. CRAC units shall have MERV 13 filtration. The HVAC space design shall include N+N redundancy for the three CRAC units totaling six CRAC units. There is approximately 15% system/equipment spare capacity for data center equipment growth.
The HVAC design of this tenant fit-out shall be based on State and local codes as well as the design engineer referring to the ASHRAE 2011 Application Handbook chapter 19 “Data Processing and Telecommunication Facilities” for basis of design requirements for a Class 1 data center.
When beginning to shape the BofD, the engineer should take into account the ASHRAE recommended HVAC system analysis and selection process found in chapter one of its 2012 Systems and Equipment Handbook and continue on with the BofD data collection by reviewing chapter two, “Decentralized Cooling and Heating” and/or chapter three “Central Cooling and Heating” to determine the optimum HVAC systems for this BP.
The design engineer, in conjunction with the building owner and the architect, has finalized the HVAC system to include connection of chilled water and domestic water lines at valve and capped primary loop piping furnished by the building owner. Heat, reheat, and humidification shall be via electricity.
The HVAC system will be designed to operate 24/7/365. Chilled water system shall be 42? F CHWS and 56? F CHWR, and the mission critical space shall be maintained at 72? F +/- 2? F and 45% RH +/- 5% RH. CRAC units shall be located within the space and on 20-in high raised flooring with hot-cold aisles.
There will be no specialized energy and/or environmental program criteria, and the owner has not requested any other special conditions as part of the BP. The reader is directed to the “Facility Files” for the Owner’s Building Program Annual Operating Budget and Operating Program.
As the design phase for this BP goes forward, the BofD should be routinely referenced and updated based on changes in the BP, as well as on any changes and/or enhancements to the HVAC design.








