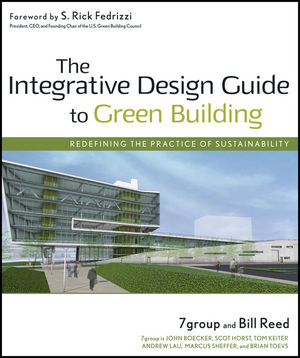And that leads us to the new beginning of this column with joint authorship from Ira Goldschmidt and myself. Both Ira and I are well-recognized in the area of building automation, controls, sustainable design, and intelligent buildings. Our intent with the column is to continue the great work that Ken has started, but to add our insight as designers who are actively working with owners on the challenges of planning and delivering projects on a day-to-day basis.
We recognize that the design and delivery of control systems and intelligent buildings systems is seen as a challenge, but we believe it is essential for the delivery of sustainable and high-performance buildings. We intend to use this column to share our experiences withEngineered Systemsreaders and hopefully make controls and automation a less daunting challenge.
Planning is an invaluable process, yet we find that when it comes to building automation, many owners do not have a plan. A great general once said, “We don’t plan to fail, but often fail to plan.” Not surprisingly, many of the failures we see are due to a lack of a plan.
So what is involved in developing a plan?
Paul: One of the most important elements in starting a plan is to understand how the owner operates his facilities today and how he would like to operate them in the future. Intelligent building systems and integration allow for vast improvements in efficiency, sustainability, and operations. Often, these fit in well with owner goals for sustainability and improved operations. Understanding both where things are today, and where they need to go, is invaluable in selecting systems and direction.
Ira: It is also important to start the planning process by documenting what is in place today. This includes looking at existing systems, including HVAC control, lighting control, security, energy metering, and associated systems. For each of these systems we look at how well they are operating and at what changes are already under consideration. The documentation usually starts with a review of existing documents then includes a walkthrough to verify what is on-site. When we complete this documentation, we are looking for the vintage of systems, what protocols are in use, and any maintenance or operating problems.
What follows this initial stage of data gathering?
Paul:Analysis! We typically perform both a technical and financial analysis. This includes clarifying and prioritizing goals, budgeting upgrade costs, clarifying benefits, and researching options. The analysis phase often takes several stages, each of which will look at various options, refine them, and prioritize.
Ira: For some owners, this is a fairly straightforward process. For others, it can be more complex, involving changes to networks, systems, and vendors. One of the challenges in this process is that for large institutional owners, many different groups may be involved. As consultants we need to understand the terminology, perspective, and needs of each of these groups. The ideal solution works well for all groups.
So you gather information and then analyze, what follows this?
Paul: Once we have the information and the analysis completed, we typically work toward the development of a master plan. This plan identifies what is in place today plus what should be left in place, upgraded, or replaced. The plan typically contains budgets and schedules for recommended changes.
Ira: One of the nice things about this type of planning is that many owners have ongoing upgrade and construction programs. The use of a master plan allows them to design the next project so that it fits into the master plan. Without this type of plan in place, new projects can become an extension of the existing legacy (or the start of a new legacy) and do not move the owner toward long-term goals.
So then you’re done?
Paul: For most owners, there are several follow-up steps. These include the development of new master documents or specifications, design development guides, and the development of project specific designs.
Ira: Often, we will take the master plan and then pilot selected elements to prove out the approach. The broader approach can then be utilized on follow up projects.





