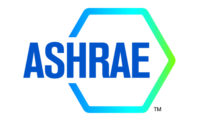Undergraduate students were challenged by the ASHRAE 2000 Student Design Competition to design a two-story educational building on a college campus in Greenville, SC.
The students participated in three categories – selection and design of the hvac system and architectural design.
The new building, as determined by the top student projects, would feature an hvac system with geothermal ground coupled closed loop water source heat pumps, with each zone having its own ground source heat pump for comfort control. The building also would use an hvac system design featuring a hybrid ground source, heat pump bank that uses a closed loop, four-pipe, water-to-water design. A common ground loop would serve as a condenser for summer and as an evaporator in the winter. The best architectural design recommends a curved, two-story building that would incorporate green architecture, such as use of passive solar energy through glazing of the innercourt and clerestory windows.
First place in hvac system selection went to Leye Adegbite, Jason Cooper, Kevin Dettling, Ken Frieling, Bill Hoch, Troy Milan, Jeff Oosting, Adrian Subryan, Jeremy Tell, Chris Weaver and Adam Wilson of Ferris State University in Big Rapids, MI. Their advisor is Mitchell LeClaire, P.E.
The team found that units in the geothermal ground coupled closed loop water source heat pump system would not have to be exposed to ambient conditions, making it ideal in coastal applications.
In the hvac system design category, John Damoth, Leon Greiner, Brian Holton, Sam Lampe, Martin McDonough, John Quilitzsch, Glenn Remington and Steve Turnbull of Ferris State University in Big Rapids, MI., won the first-place award. Their advisor is Michael Korcal.
For humidity purposes, a steam-to-steam system was used in the hybrid ground source heat pump bank, which would be segregated from the main campus supply to insure that all contaminants and impurities are removed.
Andrew Herland and Troy Jacoby of the University of Wisconsin-Milwaukee in Milwaukee, received the first-place award for architectural design. Their advisor is Jeffrey Raasch.
Plans for the curved, two-story building included a lounge, six offices, a conference room, a video viewing storage area, reading room, a commons area, gallery and courtyard entry, four classrooms and an assembly room.
Exterior shading devices would prevent excessive solar gains in the summer and encourage moderate solar gain in the winter. The team also used the thermal mass of the ground as an insulating device.
First-place teams in each category will receive $1,500 and financial support for a representative to attend ASHRAE's 2001 Winter Meeting Jan. 27-31 in Atlanta, Ga., to receive their awards. Each of the projects will be represented in a poster session during the meeting.
The 2001 ASHRAE Student Design Project Competition will focus on an animal services building (Humane Society) in Calgary, Alberta. The design and drawings are available to students and faculty advisors on ASHRAE Online at www.ashrae.org/STUDENT/compl.htm.
The purpose of the competition is to recognize outstanding student design projects, to encourage undergraduate students to become involved in the profession, to apply their knowledge of practical design and to promote teamwork.




