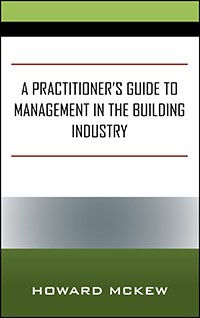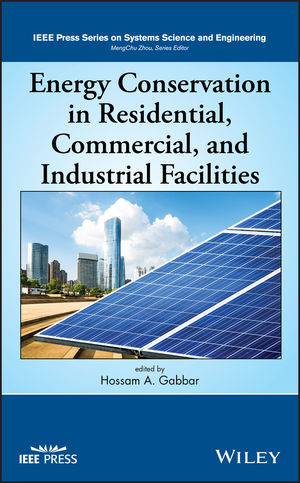
Working Clearance
Sections 110.26 and 110.34 of the NEC require working clearance in front of any equipment that may require examination, adjustment servicing, or maintenance while energized. This requirement, intended to allow an electrician to safely work on energized equipment, applies to switchgear, distribution panels, motor control centers, standalone motor starters, and most control panels. Required depth depends upon the operating voltage of the equipment, as given in Table 1. The clear space must extend from the floor to the greater of the equipment height or 6-1/2 ft, with a width equal to that of the equipment, but not less than 30 in.The multiple values for each voltage range refer to the electrical condition of the surface behind the worker when they are facing the energized parts of the equipment. Condition 1: an insulated surface is rarely encountered in practice; Condition 2: a grounded surface; and Condition 3: other electrical equipment that may be energized are the most common. Condition 3 must be applied for aisles with electrical equipment on either side even if it is not likely that equipment on opposite sides will be opened for service at the same time.
If the equipment design does not provide full access to all electrical components and connections from the front of the enclosure, then this clearance is also required behind or beside the gear where such access is provided. It should also be noted that these NEC clearance requirements are adopted by OSHA in their work regulations. While some electrical inspectors may accept lesser distances in existing installations that are "grandfathered," under OSHA, electricians cannot work on such installations when they are energized.
Dedicated Equipment Space
Clear space is also required above specific types of electrical equipment that are designed to have a large number of conduits or cables entering the enclosure. Sub-paragraph 110.26(F) establishes this requirement for switchboards, panel boards, and motor control centers. A clear space equal to the width and depth of the equipment must extend 6 ft above the top of the equipment or to the bottom of the structural ceiling, whichever is lower. No piping, ductwork, or other equipment foreign to the electrical installation is permitted in this space. If piping or ductwork is located above this space, protection from condensation and leaks must be provided. Note that fire protection sprinkler piping is permitted within the dedicated space.If the operating voltage of the equipment exceeds 600V, sub-paragraph 110.34(F) adds a requirement that piping or ductwork not be located "in the vicinity of" the equipment. This wording leaves room for interpretation, but I usually recommend keeping all unnecessary piping and ductwork outside of electrical rooms with equipment over 600V.
Taken together, these two requirements should provide electrical installations that can be safely maintained and accommodate the installation of future circuits. Keeping them in mind when laying out equipment should reduce the number of unpleasant surprises and changes during your M-E coordination sessions. ES



