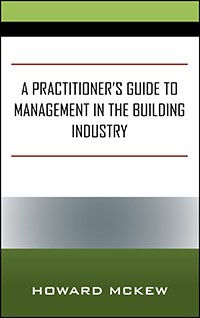This column describes preparation activities prior to the final testing of smoke management systems. Depending on the specific project, the commissioning consultant will probably coordinate review of the system design, clarify the design if necessary, outline startup processes, and assist with a draft system test procedure.
One System, Several Specs
The smoke management system design is usually specified in pieces within various sections of the design documents. There is usually not a specification section titled "Smoke Management System." A mechanical specification section may contain requirements for the smoke dampers and the fire-smoke dampers. Another mechanical specification section may contain requirements for life safety fans. An architectural section may contain requirements for smoke barrier doors.An electrical specification section may contain requirements for the fire alarm system that controls the dampers, fans, and doors. Another specification section (e.g., hvac controls) may contain the requirements for wiring the components to the fire alarm system. Another specification section or drawing sheet may contain the sequences of operation for the dampers, life safety fans, and doors. The hvac controls specification section will probably have requirements for fire alarm system override control.
Understanding the design and expected function of the system can be challenging. Understanding which subcontractor has what responsibility can also be difficult. If necessary, the design should be clarified.
If the commissioning program or code official requires a design intent document, then the designers will provide a narrative description of the system's function and expected performance (perhaps including design parameters of flow rates and pressure differentials).
Make A List, Check It Twice
A master listing of all components of the smoke management system should be developed. The listing should include identification (tag numbers) and location of the components. This list can be used during construction, testing, and for subsequent operations and maintenance purposes.The designers should develop an event matrix. The event matrix details the response of the smoke management system to alarm inputs. One side of the matrix lists all the possible alarms. The other side of the matrix lists all the system's active components (fans, dampers, doors). The individual matrix elements will contain the desired actions (on, off, open, closed) of the active components as a result of each individual alarm condition. This matrix forms the backbone of the system test procedure.
A complete commissioning program includes startup activities. The startup process should be defined to include installation verification and energization of active components, not a system test. Startup may also include measurement of fan airflows. Checklists can be developed for each component within the master component listing of the system. The contractors typically perform the startup checklists with oversight by the commissioning consultant.
A "draft" system test procedure needs to be developed as construction proceeds (if one is not prepared during design). The draft test should outline what will be tested, how the test will proceed, and the acceptance criteria for each step of the test. The system test will verify:
- Alarm initiation;
- Control signals;
- Device actuation;
- Response times;
- Pressure differentials; and
- Air flows (if not measured previously).
The draft system test procedure may be written by the commissioning consultant, the designers, or both.
After completing the system test procedure, all parties involved need to review and discuss the draft. Parties may include designers, contractors, building managers, code officials, and the commissioning consultant. The contractors may include electrical, mechanical, fire alarm, hvac controls, and TAB (testing, adjusting, and balancing). This discussion can reveal problems and lead to more efficient test methods. The person who writes the test procedure is forced to completely understand the entire consolidated system.ES



