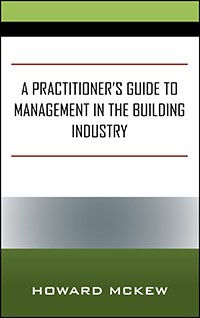At some point in time, many major corporations with central chilled water plants will make the decision to increase their chiller plant to accommodate their building campus expansion. For this month’s B2B, the corporation has chosen to add one 800-ton centrifugal chiller to its existing primary equipment (two 600-ton chillers and one plate-and-frame heat exchanger), so a Building Program (BP) is created, and this document will be the cornerstone for investing in an HVAC design and eventual construction of HVAC systems to meet the Building Program requirements.
For the HVAC engineer, he will take the program information and craft a Basis of Design (BofD) using the suggested BofD template here. For this month’s test, we have documented the BP for a central chilled water plant expansion within an existing chiller plant building. On page 2 of this B2B, the reader shall complete the BofD by filling in the pertinent data drawing upon the BP information provided and from pertinent reference documents such as local weather data design criteria. The answers to the BofD can be found here.
The new chiller is an 800-ton centrifugal electric chiller, and the corporate campus of eight buildings is located in Cleveland. The central plant operates year-round using the plate and frame heat exchanger during the waterside economizer months and using the electric chillers during the air conditioning season. Electrical service will be increased to accommodate the new chiller (scope of work not part of this test). This BP shall include metering for the central chiller plant to improve operation and reduce energy.
The HVAC electrical requirements shall be 120/1/60 for motors less than .5 hp and 480/3/60 for motors .5 hp and larger. The new chilled water and condenser water connections shall be made within the central plant. The HVAC design shall include 33% spare capacity.
The HVAC design of this chiller plant expansion shall be based on state and local codes as well as on the design engineer referring to the ASHRAE 2012 HVAC Systems and Equipment Handbook chapter 12, District Heating and Cooling, for basis of design requirements.
When beginning to shape the BofD, the engineer should take into account the ASHRAE recommended HVAC system analysis and selection process found in chapter 1 of its 2012 Systems and Equipment Handbook and continue on with the BofD data collection by reviewing chapter 3, Central Heating and Cooling, to determine the optimum HVAC systems for this BP.
The design engineer, in conjunction with the building owner’s planning and construction group, and central plant manager and the architect, has finalized the HVAC system. Part of the BofD will include a third-party testing and adjusting contractor to work with the design engineer so that a hydraulic model of the entire chilled water system can be completed so as to maximize chilled water management strategy when the entire central plant is commissioned.
The chilled water system will be designed to operate 24 hrs a day, year-round. Chilled water system shall be 42?F CHWS & 56?F CHWR with chilled water reset up to 46?F CHWS and 60?F CHWR during the waterside economizer phase of year-round operation. Condenser water will be 85?F CWS and 98?F CWR during the air conditioning season and 48?F CWS and 62?F CWR during the waterside economizer period of the year. The BofD will also take in ASHRAE Guideline 22-2012, Instrumentation for Monitoring Central Chilled Water Plant Efficiency.
There will be an initiative to obtain LEED Existing Building compliance, but no application will be made for this certification. The reader is directed to the Facility File for the Owner’s Building Program Annual Operating Budget and Operating Program.
As the design phase for this BP goes forward, the BofD should be routinely referenced and updated based on changes in the BP, as well as changes and/or enhancements to the HVAC design.








