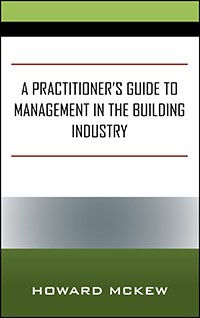At some point in time, most building owners make the business decision to build, renovate, or expand their facility. When ready, a Building Program (BP) is created, and this document will be the cornerstone for investing in an HVAC design and eventual construction of the HVAC systems to meet the Building Program requirements.
For the HVAC engineer, he will take the program information and craft a Basis of Design (BofD) using the suggested BofD template on page two of this B2B. For this month’s test, we have documented the BP for a new commercial office building “core & shell” just outside of St. Louis where the building owner does not have a specific tenant at this early stage of the design but is confident that she will be able to lease out floor space to small businesses and/or a large firm that could lease out an entire floor. On page two of this B2B, the reader shall complete the BofD by checking the correct boxes from the multiple choice selections based on the BP information provided and from pertinent reference documents, such as local weather data design criteria for the St. Louis area. The answers to the BofD can be found here.
The building is to be a new 180,000-sq-ft, three-story building with no basement. The project shall have a central heating system, central cooling system, and direct outdoor air system (DOAS) all capped for future extension into the individual leased tenant spaces. The “core” public space shall consist of a front lobby entrance, three elevators in this lobby, occupant-only toilet rooms per floor, and elevator lobbies at the second and third floor. The central HVAC equipment shall be located in a penthouse with the air-cooled chiller mounted on the roof. Utilities/services will be provided by the local electric and gas companies and the city water department.
The HVAC electrical requirements shall be 120/1/60 for motors less than .5 hp and 480/3/60 for motors .5 hp and larger. The gas service shall serve two high-efficiency condensing boilers providing a closed loop hot water heating system to the core/common area two-pipe fan coil units and the DOAS unit. An air-cooled water chiller shall provide chilled water to this same equipment. Both the hot water and chilled water distribution shall be valved and capped every 20 ft of horizontal pipe per floor for future tenant fit-out. The DOAS central air-handling unit will have an energy recovery enthalpy wheel, integral face and by-pass hot water heating coil, chilled water coil, and variable frequency drive fans to provide supply air variable air volume to the building tenant spaces. The air filtration shall be MERV 8 pre-filters and MERV 14 final filters. There is no requirement for standby capacity and no system/equipment spare capacity for BP growth. A sound consultant shall be responsible for the acoustical design criteria.
The HVAC design of this new building construction shall be based on state and local codes as well as the design engineer referring to the ASHRAE 2011 Application Handbook chapter 3 “Commercial and Public Buildings” for BofD requirements. The design engineer will draw upon other ASHRAE Standards and Guidelines for more design considerations.
When beginning to shape the BofD, the engineer should take into account the ASHRAE recommended HVAC system analysis and selection process found in Chapter 1 of its 2012 Systems and Equipment Handbook, and then continue on with the BofD data collection by reviewing Chapter 2 “Decentralized Cooling and Heating” and/or Chapter 3 “Central Cooling and Heating” to determine the optimum HVAC systems for this BP.
The design engineer, in conjunction with the building owner and the architect, has finalized the HVAC system to include a closed loop hot water heating system, along with a closed loop chilled water cooling system for future tenant fit-out capabilities without disrupting existing building occupants. Individual tenant space energy meters are also requested for each tenant.
The base HVAC systems shall be designed for occupied-unoccupied modes of operation with morning warm-up and cool-down and further enhancement of this sequence as tenants occupy their spaces. Hot water heating system shall be an outdoor temperature compensated system (160?F HWS & 120?F HWR at 6?F outdoors and 105?F HWS & 85?F HWR at 60?F with the boilers off when greater than 60?F outdoors). Chilled water system shall be 42?F CHWS & 56?F CHWR when outdoor temperature is greater than 60?F outdoors). Occupied space shall be maintained at 70?F with no humidity control in the heating season, and 76?F and a not-to-exceed 60% relative humidity during the air-conditioning season. Equipment room and back-of-the-room support areas will be maintained at 68?F with no humidity control in the heating season, and 78?F and a not-to-exceed 65% relative humidity during the air-conditioning season, while these support areas will be maintained at 0.005 negative pressure.
The building shall be LEED Gold certified for energy and environmental performance as part of the BP. The reader is directed to the Facility File for the Owner’s Building Program Annual Operating Budget and Operating Program, where the building owner will outsource the entire operation and maintenance of the facility.
As the design phase for this BP goes forward, the BofD should be routinely referenced and updated based on changes in the BP, as well as upon changes and/or enhancements to the HVAC design.








