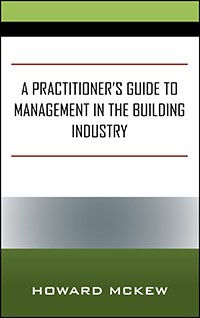Don't Miss An Opportunity!
Early in the construction phase, CAD layer standards can be an invaluable method of sorting and prioritizing the data that goes onto field coordination drawings in that critical stage of building system installations. Unfortunately, the building industry hasn't recognized the full value of CAD layering; instead, it has left computerized documentation to the whim of the trade contractors. This is a huge missed opportunity for construction firms who are anxious to exceed the owner's expectations. It is also a lost opportunity to produce pertinent layers that a facility person can continue to use on a daily basis in the years to come.The Benefits Of Cad Layering
Why do I have this passion for construction phase CAD layering? As someone who has been involved with the design, build, operation, maintenance, and troubleshooting process over the years, I'd say having access to construction documents is essential with most building system issues. So what are the benefits of enhancing the current CAD document process by sorting information based on construction phase layering? Here are four benefits.
- CAD layering standards establish an order. Traditionally, the sheet metal contractor is assigned the first phase of field coordination drawings so let's require they place all their equipment (requiring maintenance/servicing) on Layer #10. Next, require the sheet metal contractor to locate each duct distribution system on its own layer starting with Layer #30 (e.g., AC-1 supply air, #31 AC-1 return air/exhaust air, etc.). The results of this sorting of information is that the field coordination team will know where to look when addressing specific system questions. The facility person will also benefit from this effort, because she will be able to selectively pick the systems that need to be downloaded onto the maintenance technician's tablet computer so that the maintenance person will have quick access to as-built drawings when troubleshooting without going back to the document storage room for as-built drawings.
- CAD layering standards assist in producing facility management CAD layers. With the sheet metal systems on CAD and correctly layered, each piping trade can now begin their field coordination drawings. We will continue to require all trades to locate equipment needing serving and maintenance to be located on CAD Layer #10 so that the facility manager can go to one specific layer to access all equipment. At the same time, we will want to see each piping contractor locating all isolation valves and automatic control valves on CAD Layer #11. As a result, the facility manager quick reference for emergency isolation needs in the years to come. Also, the CAD data can be downloaded to the service technician's tablet computer, saving valuable time when servicing a water or steam system.
- CAD layering standards assist in producing the project valve tags. With all the shutoff valves and control valves now identified, the trade contractors can produce a database of valve names and designations so that tagging and barcoding of these valves can begin. The trades will know what valves will need to be labeled/tagged per the contract specification. Working with the facility staff, the contractor can turn over the database for downloading into the owner's CMMS long before project closeout, as well as electronically produce these labels for installing on the job.
- CAD layering standards begin "project close out" at the start of construction. By investing in a construction-phase CAD layering system, data collection is initiated early in the job. This electronic information becomes the foundation for a specific segment of the project closeout documentation. If the time and organization effort is put into play early in the job, the contractor will have the beginning of contract-required project closeout documentation. After all, why wait until the end of the job to go back and inventory the required equipment, valves, etc., to be labeled? Why not take advantage of the field coordination drawings by making them the start of record drawing compliance?
The construction industry should look to construction CAD layering standards as sustainable guidelines where "no CAD layering standards" in the construction phase is simply a lost opportunity to exceed the owner's expectations. If you want my suggested construction CAD layering standards, drop me an e-mail. ES



