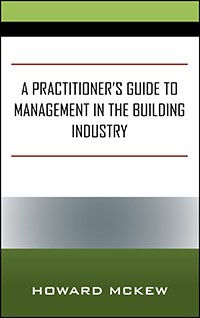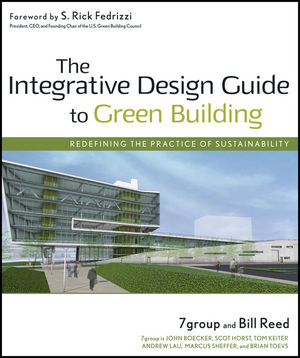
The approach they came in thinking about wasn’t the chiller plant strategy they chose. However, it was twice as efficient as the piecemeal system that had evolved over the years. Modern planning to minimize changeorders and navigate tight fits - plus smart choices from valve selection to installation tactics - comprise a star HVAC exhibit in this Chicago museum.
Uprooting an accounting department, crawling between walls and on catwalks three stories high, and cutting holes in roofs and ceilings were all part of a day’s work during the installation of the new central plant at Chicago’s Museum of Science and Industry. The historic structure, built in 1893, had a cooling system that had been updated piecemeal throughout its history. But with two major new exhibits planned for the museum’s 75th anniversary, Elizabeth Miller, architect and senior project manager for the Museum of Science and Industry, quickly realized that the facility would not have the capacity to cool and ventilate the spaces, given the added visitors who would come through the exhibits (plus the heat generated from the exhibits themselves).
With ingenuity, extensive 3-D modeling, and a lot of hands-on crawling around, museum staff and engineering consulting firm McGuire Engineers (MEPC) designed and built a brand new central plant that cools twice the space and brings in two times more ventilation than required, using the same amount of energy as the previous system.
ADDING MODERN TECHNOLOGY IN A HISTORIC BUILDING
The Museum of Science and Industry is one of the largest science museums in the world with nearly 14 acres of hands-on exhibits and more than 1.5 million visitors per year. Housed in one of the buildings originally built for the World’s Columbian Exposition, held in Chicago in 1893, the Beaux Arts structure has a brick substructure under its plaster façade, which was replaced with limestone in the 1930s.Cooling had been added to the museum throughout the years. The original air systems were installed in 1937 and supplied outside air throughout the museum. The systems were for ventilation only, and some continue to operate today. Throughout the museum’s history of renovations, various local systems were added to cool and ventilate relatively small areas. This approach kept initial costs low, but operational costs soon increased due to high energy use and decentralized maintenance.
In the early 1990s, the staff at the museum recognized that a central system would reduce their lifecycle costs for cooling and installed half of a chilled water loop on the ground floor and several air cooled chillers outside near their loading dock. By 2006, the air cooled chillers were out of cooling capacity and nearing the end of their service lives.
“With two major new exhibits on the way, we knew that we were going to surpass our cooling capacity,” said Miller. “A new central plant was the best option.”
The project would be challenging. Construction would have to take place while patrons visited the museum. The locations of some of the mechanical rooms were at the top of the building, making it impossible to bring in large AHUs without destroying existing passageways. In many cases, the team had just inches to work with.
THE APPROACH: DESIGNING A SYSTEM TO MEET THE MUSEUM'S NEEDS
The Museum of Science and Industry had three main criteria for the plant. It had to:- Cool the existing load;
- Be able to be installed in phases; and
- Be as energy efficient as possible.
The staff at the museum originally approached MEPC because of the company’s work creating a thermal storage system in Chicago’s historic Field Museum. While thermal storage was a successful solution for the Field Museum, the Museum of Science and Industry also wanted MEPC to consider other options and help make a case about which system would work best to the facilities department, the museum board, and the president of the museum.
The process to choose the best design approach took about six months. To begin, MEPC compared the advantages and disadvantages of a central cooling plant to a decentralized, or local plant, which historically had been the approach of the museum. By using a decision matrix as seen below, MEPC demonstrated that a central plant was the better option.

This left the air cooled and water cooled options. MEPC engineers felt that that the water cooled option was the best, based on their experience that water cooled equipment tends to last longer and it is more efficient. However, the staff at the museum needed more convincing, so MEPC made one last detailed comparison. The engineers simulated nine different central cooling plants with various equipment types and sizes and compared first cost to annual energy cost. What MEPC determined is that a water cooled plant had simple payback of under two years and that the best water cooled plant had a smaller chiller with a VFD with three larger chillers.
The museum staff decided that the central water cooled chilled water plant with one small chiller and three larger chillers made the most sense from every aspect: viability, cost, and the meeting of the museum’s original criteria. The proposed system could easily be connected to the existing building because it was a centralized system and could be installed in phases, with two chillers right away and two later. Most importantly, the new system would be roughly twice as efficient as the previous system.
ADDING IN EVEN MORE EFFICIENCY
While the chosen cooling plant was designed to be incredibly efficient, the design team added several innovative features to bump up the overall efficiency even further. The plant was designed as a primary variable flow system, which means that the pumps slow down to meet the required building chilled water flow. This is more efficient than a constant flow system because the power consumed is proportional to the flow cubed. In other words, if the pumps are at 80% of their capacity, the power used is 50% of the peak energy.Another innovative feature MEPC incorporated was pressure-independent control valves, which maintain consistent flow over a wide range of pressures for a fixed valve position, unlike conventional control valves that flow differently over varying pressure for a fixed valve position. Air handlers, both new and existing, had pressure-independent control valves installed on the chilled water coils reduces pumping energy and increase the chilled water temperature rise through the air handler and increases the chiller efficiency. A pressure-independent control valve is installed in the chiller bypass position to help maintain the minimum chiller flow.
The engineers also used a pressure-independent control valve on the smaller chiller which trims the chilled water flow thereby loading the larger chillers which run more efficiently when they are fully loaded. This increases the overall plant efficiency (Figure 2).
THE INSTALLATION
The museum was able to allocate a large, centrally located space for the new central plant, which had formerly housed a theater. However, the several daunting challenges remained: how to get additional equipment into the mechanical rooms and run ductwork to the exhibits themselves. The mechanical rooms were located high above the museum’s main floor and space was severely limited and accessed by small doorways and cramped stairs. Running the ductwork to the new exhibits was equally tricky: the exhibits were housed in spaces that had historic status, meaning any changes made to accommodate air conditioning needed to be practically invisible.The design team found the space and pathways for the ductwork by exploring the spaces between the walls and walking on catwalks several stories above the museum’s floor. Finding the 14-in. interstitial space between the existing plaster ceilings and walls and the structure proved to be the discovery that allowed the team to protect the historic nature of the spaces. In one area of the building, the team removed a layer of brick from the interior of the 3-ft-thick walls to gain precious inches. MEPC used the initial investigative work to design the ductwork and piping system in a three-dimensional CAD package to ensure all of the systems could fit in the given space. The air was distributed with linear slot diffusers so that the visual impact was minimal.

Figure 3
Although the engineers had thought through the constructability of the two new air handlers, the means and methods were left to the contractors. The museum went through extensive interviews to understand how each contractor planned on approaching the project. Interestingly, both projects were approached differently. One contractor built a tower and lifted the air handler piece-by-piece with multiple levels of chain-falls through the floor of the mechanical room. The other contractor lifted sections of the air handler with a crane through the roof. Both approaches, although completely different, were successful and maintained the schedule and budget.
High efficiency was obtained by using multiple fans with VFDs, a heat recovery unit, and by resetting the static air discharge point based on which VAV boxes were in operation.
COMPLETED IN TIME FOR EXHIBITS TO LAUNCH
The first phase of the cooling plant installation was completed in time for two amazing new exhibits which recently launched. The first two air handlers are in place, and two additional air handlers will be installed in the future.To prepare for the next cooling phase, MEPC and the museum are working on the existing chilled water system to convert it from a constant flow system to a variable flow. In the constant flow system, all of the chilled water is pumped out of the building where it is either used to cool or bypassed and returned to the plant. MEPC is converting this system to a variable water flow system by modifying the air handlers’ control valves - replacing the three-way valves with two-way valves - and by removing all the bypasses in the system. Once the central plant is complete, MEPC will add several smaller chilled water loops to the central loop and decommission the smaller air cooled chillers. At this point, about 90% of the building will be on the central loop.

Table 1
To date, the cooling plant and ventilation projects have already met and surpassed the museum’s original goals for the system. Much of the success of the project was due to the months of upfront research and heavy involvement from museum staff which focused the project in a way that a design-build or a typical plan and specification process could not do. The highly coordinated, three-dimensional drawings of the plan were essential to the project’s success: the space was planned so accurately that change orders were kept to a minimum.ES





